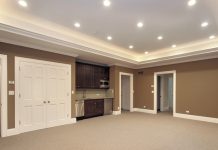The Form and Structure of Colonial Homes
Started sometime during the late 1600s the Colonial style of homes are derived from a style that is essentially traditional English in form. Usually of two stories height and a simple rectangular shape, the colonial homes were earlier built on a one room per floor structure. This form evolved to the modern four upon four or the four room structure per floor.
The Colonial Homes have a symmetrical exterior with a doorway in the centre of the exterior façade. There are usually two windows each placed on either side of the doorway that has a small portico supported by thin columns. One or two chimneys flanking the side gabled roofs and attic dormers are common. The garages are attached and usually there is a family room behind the garage.
Incorporate the Colonial Design to your Home
Read on, to find out some interesting designs for the exterior of colonial style houses.
- Classic Colonial: The classic colonial exterior will have a rusty red brick façade and a door flanked by stately white columns. There is a screen porch and symmetrical dormers, giving definition to the structure.
- Georgian Colonial: This style of house has a fairly symmetrical, rectangular floor plan and is typically the designs used by ancient Romans. The chimneys are placed on either the side walls or at the ends of the roof. The main entrance is placed in centre of the front portion and there is a transom window above the door to allow in more light. The double hung windows are symmetrically placed on either side of the front door and can have arched or straight dormers over them.
- French Colonial: Most of the colonial style exterior features remain same in this type except the roof design. The French colonial design has a hipped or mansard style roof to cover the second floor area. The simple rectangular structure gets definition by the addition of wings on either side. Windows are symmetrically placed with dormers and paired shutters on them.
- Dutch Colonial: A gambrel or barn roof distinguishes the Dutch colonial design. In this style the roof is double level with the lower level of the roof serving as the wall for the second floor.
- Spanish Colonial: These are normally single storey houses with tiled roofs and arches. There are windows with grills and balconies with iron railings to give the Spanish character to these houses.
Photo Credit By: geniusdecor.com











