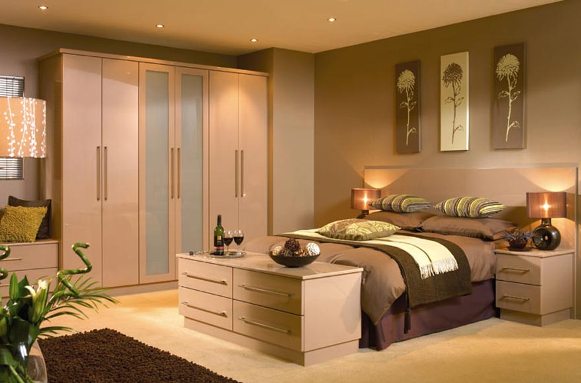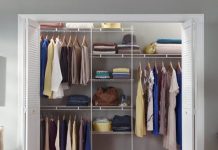A house is a construction that includes the pre-decided combinations of bricks, cements, paints and other building material. It turns into a ‘home’ when the individuals living in it decorates in accordance to their lifestyle.
However, a common problem, which is faced by most of us, is the ‘space problem’. The most usual and common victim of this problem is the cupboard.
Here are some of the simple design ideas for small bedrooms that you can take help from as given below :-
Cupboard Design Ideas for Small Bedrooms
- If a work space/desk/table is required in the room, this problem can be sorted out by using an open closet. You can use the comfortable rack of the closet as a table to put on the computer/laptop etc on it. The drawers and closed spaces of the closets can be used to store clothes, etc. This saves ample amount of space in room and make it look bigger.
- Wall closets are the most preferable form of cupboards and are widely recommended for small rooms. These closets are fitted in the walls only and hence save a lot of space of the room. They are far better them the wooden, iron or steel cupboards that are kept in rooms and consume excessive space.
- Another option in this regards is turning the shelves in the room into the closets. Though wall closets save a lot of space of the room, but they get fitted in a wall and hence consume a large amount of space of the house. Instead, required amount of shelves can be fitted in the room and can be further covered with the help of curtains, turning them into a fuller versioned cupboard.
- The small and unused spaces in the bedrooms can be converted into closets. For e.g. the area in a bedroom which is the backside of stairs remains shapeless, empty and unused. That area can be covered and turned into a closet. More over small corners and areas of the room can be turned into closets by just putting a door outside.
- You can also use the wall dividers to divide the shelf area and the rest of the room to turn it into a cupboard. You can also use the bathroom and room passage space to put on some shelves for storing things.
- Going in from a cupboard in the loft area is a great way to save space as well as ensure sufficient space utilization at the roof level that will not cramp a small bedroom further more. The loft cupboards can be partitioned to make space for all items separately and the items that are not required for use very often in the house can be stored here. This way even the look of the small bedroom is maintained and even roof space is put to best use.
Simple alterations here and there and creative thinking can turn your room look beautiful even with the existence of everything you desire in your room.











