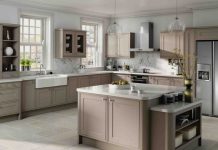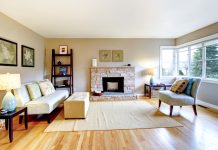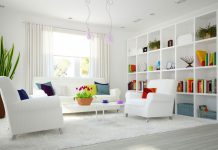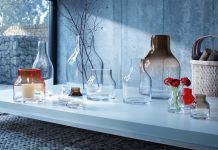 Designing a kitchen is not magic. It can be done by yourself if you consider how you work in the kitchen and how you wish to store kitchen products according to your usage.
Designing a kitchen is not magic. It can be done by yourself if you consider how you work in the kitchen and how you wish to store kitchen products according to your usage.
In short, your kitchen design must meet and satisfy all your needs, while giving a beautiful look.
Kitchen design is basically the functional unification of the kitchen appliances as well as the cabinetry that apt the kitchen appliances.
For any kitchen design, functionality of the design is most essential where it need to be practical in storing things, convenient to work with, seem large, good-looking, and make sense.
Kitchen Designing Guidelines To Make Your Kitchen The Best!
Plan your kitchen design by recording the troubles you faced with your previous kitchen and rectifying them in your new kitchen design.
- Space is most important part of a kitchen design. Design your kitchen, according to the room measurement, with enough space for all kitchen appliances, cooking and cleaning.
- Cupboards are the best functional storage facility in a kitchen. Selecting the right kitchen cupboards is crucial to the complete kitchen setting. The cupboards of your kitchen should have a solid base to add metal-sided runners for an easy sliding. Design the cupboards with convenient partitions, keeping away the dust catching space in between [Perfect kitchen furniture].
- Pantry is an essential section of any kitchen. Locate a pantry for the storage of bulk or certain unnecessary kitchen products. The pantry should locate inside or adjacent to the kitchen for more flexibility and storage.
- The benchtop should be good looking, durable and easily cleanable. No matter what type of benchtop is, position the benchtop with a few visible joints. Prefer under-bench sinks for a beautiful and elegant kitchen, as it fixes the sink below the bench top and covers its edges.
- The set up of plumbing services (water filters, installation of sinks, dishwashers) and electrical services (kitchen lighting) need to be planned in advance. Shadow trap may occur with improper lighting in the kitchen. So, avoid shadow trap by planning the suitable lighting for your kitchen.
- Plan the integration of kitchen appliances (refrigerator, microwave-oven, cook top) in advance. Locate the kitchen sink, fridge and the cook top/oven in the form of a triangle. This facilitates a better access to the kitchen products and saves time while cooking.
- For refrigerator and oven, make separate sections using the same material of your cupboards. As microwave oven is primarily used for heating foods, set it next to your fridge.
- Enhance the look of your interior kitchen designing with suitable crockery and cutlery.
- A crucial part of kitchen designing is the set up of the kitchen unit (dishwasher, sink, drainage, cook top). When placed inappropriately, it creates a lot of difference in the way you work in your kitchen.
- For proper lighting and drainage facility, place your sink below a window and opposite to the outer wall. Set the dishwasher close to the kitchenware for a convenient usage.
- Locate the cook top on the cooking wall with enough space on both sides for cooking purpose. Also, place a fume hood on the top of the cook top to deplete the fumes. Set the kitchen storage cupboards on either side of the fume hood.
- Make the window above the sink as an extension for the benchtop. This allows passing the food items quickly for outer dining.
- Prefer light colors for kitchen. It makes the kitchen look larger than it is. Avoid dark colored tiles. This allows the scars of the soap visible easily and also spoils the interior kitchen design.










