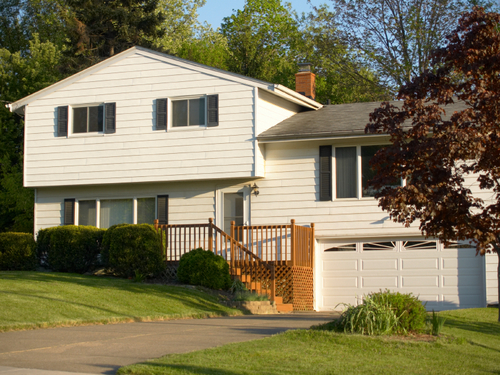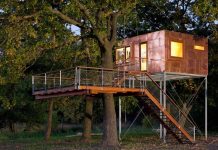Split level houses are those kinds of houses where the living space is split between different levels. In such houses, the main level of the house is a little in between the lower and the upper floors. This type of housing style was very popular during the 1950s and continued to be in trend till the 80s. Inspite of the fact that split level houses seem outdated to some now, many people still consider them ‘cool’ and offbeat.
If you are interested in designing a split level house or redecorating a split level house to convert it into your dream house, then the following given tips and suggestions will be useful:
Cosmetic Changes
- Since split level houses were popular many years ago, it is very likely that your existing split level home is dated. To spruce up your house, you will need to get some cosmetic changes done on it to bring out better color and make it more modern.
- You can try to update the color scheme and add a personality to the rooms by selecting the hues that define you.
- Another cosmetic change that can go in to designing or redesigning is changing the flooring and paying more attention to the wall treatment. Another thing you can do is that you can the old carpeting and add a new flooring.
Placement Changes
- Apart from the cosmetic changes, another way to design or remodel your split level house is to create a passage from the kitchen to either the dining area or another sitting area. This will help in optimizing the small spaces and will add more practicality to the house.
- If there is any full wall which is making things a little complicated inside your split level house, then you can try to replace it with a counter with beams.
Some Other Designing Tips for Split Level Houses
- Remember that a split level house is another name for utilization of space so make sure you take into use the space above the garage and create an extra bedroom there.
- Another designing tip for a split level house is to create the entrance on the main living space level.
- Make sure that half level of the staircase enters into the kitchen or eating area which is further connected to the family room or the large sitting room.
- Lighting plays an important role in the designing of split level houses. Include more of ambient lights, pendant lights and task lights in the house or replace the old overhead light fixtures with these lighting solutions.
- Limiting the number of stairs in your split level house is one way of ensuring a good design, and a more comfortable one too. So take off unnecessary flight of stairs if you don’t want to tire your own self or your guests.
- Maximizing the natural light inside your otherwise small split level house is a great way to add more extension to it. Dark spaces tend to appear smaller and taking help of the natural light can prove helpful.











