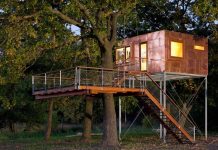Loft conversions can be costly, but having one done on your property can truly add value to it, so don’t be dissuaded by the initial costs i.e. a 4msq loft will cost around £19,200, and the planning permission and additional costs will go on top of that.
Still, if you plan out your loft conversion right, the cost will be relatively low and will be worth it in the long run in terms of the value it will add to your property. This article goes through some helpful tips to take note of if you’re thinking of having such a thing done.
Get a consultation
Even if you’re considering doing the loft conversion yourself, it’s always advisable to get a free consultation to give you a rough idea of how much it’s going to cost you, and how long the conversion will take.
You can browse through the Top Tradespeople Directory to find someone to give you a free consultation. During the consultation, make sure you ask all the right questions – how much they think it will cost and how long the project will take, for example.
Planning permission
The first thing you need to do is find out what you can and can’t build. Consult the local building authorities to check on the legality of what you intend on doing and to find out which building permits you’re going to need for the project.
If the loft is definitely going to involve someone sleeping in it, chances are that you will definitely need a permit.
Measuring the space
Next, you must determine if you have adequate space. Measuring the space will help you decide how large the conversion will be. What you need to look out for is overhead space, so that the room won’t be too cramped.
If you’re doing it yourself without any professional help, you might want to consider reading up about other loft conversions to spark some ideas about yours.
Make sure you account for a bathroom
The last thing you want is for the person who is going to make the loft their room to have to climb down a ladder to get to the bathroom. This will be very inconvenient, and more than a little bit hazardous; the irritation of it will also just worsen over time.
You should at the very least sketch out space for a sink and a commode in the loft if there’s no room for a bathroom.
Think about lighting
The loft shouldn’t be shrouded in darkness. You’re going to want as much natural light to flood the room as possible, so it’s best to think about installing a skylight of some kind.










